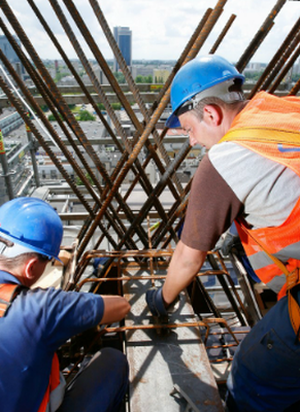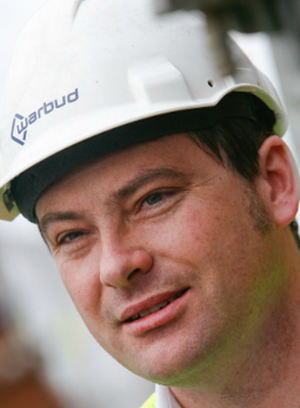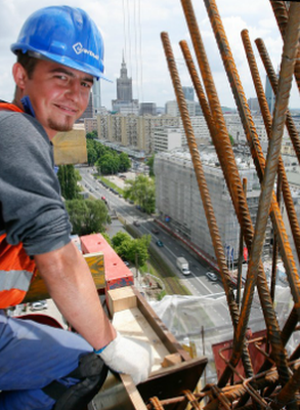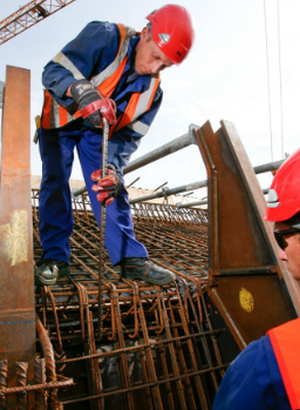Offices
Platinium IV Bis Building B2
Klient
- Client: GTC SA
- Scope of work: General contracting
Location
- Voivodship: Mazowieckie
Information
- Contract duration: V/2010 - VI/2011
Technical parameters
- Total area - 26000 m2 Footprint - 160000 m2 Cubage - 108000 m3
A twelve-storey office building with a three-level underground car park and retail space on the frist floor and ground floor.







