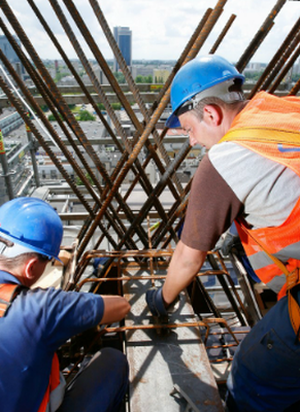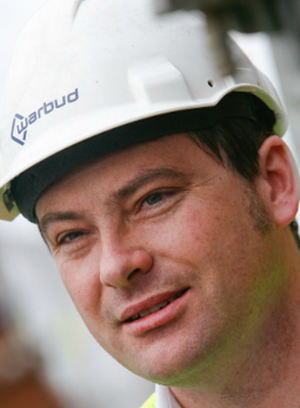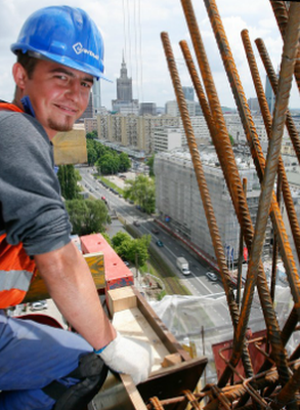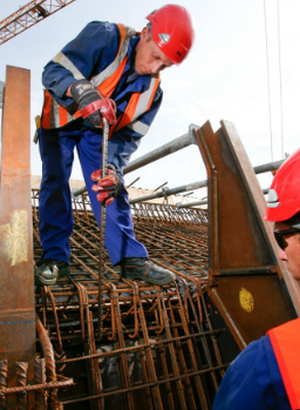Offices
Multi-functional building
Klient
- Client: Nowy Plac Unii S.A.
- Scope of work: Shell building
Location
- Voivodship: Mazowieckie
Information
- Contract duration: XII/2010 - IV/2012
Technical parameters
- Total area - 105000 m2
The building, consisting of three parts connected at the ground floor level, is divided by a pedestrial passage creating a free circulation space in between the three main entrances. The buildings over the ground floor constitute separate structural systems connected with footbridges. Floors from -1 to +2 have commercial and services functions. Floors from +2 to +21 will be used as office space.







