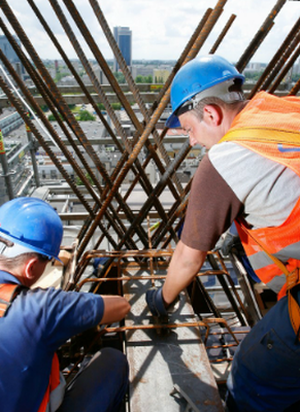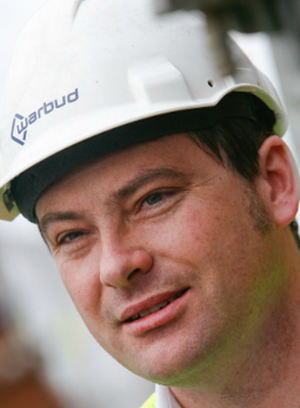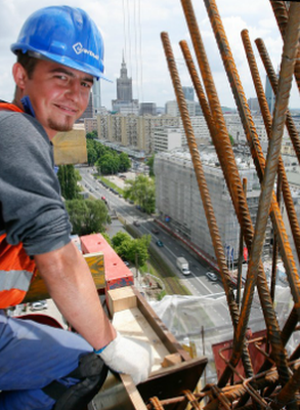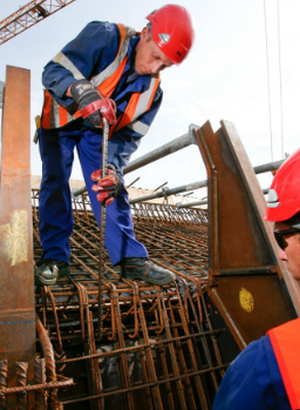Hotels
Hotel MARRIOTT COURTYARD WARSAW INTERNATIONAL
Klient
- Client: PORT HOTEL Sp. z o.o.
- Scope of work: General contracting, Design
Location
- Voivodship: Mazowieckie
Information
- Contract duration: VII/2001 - X/2003
Technical parameters
- Total area - 16800 m2 Floorage - 15800 m2 Cubage - 71200 m3 Footprint - 5238 m2
Detailed design, concrete structure on the existing multi-storey car park, installation and fit-out works. Transit hotel in the area of Warsaw Okęcie Airport.







