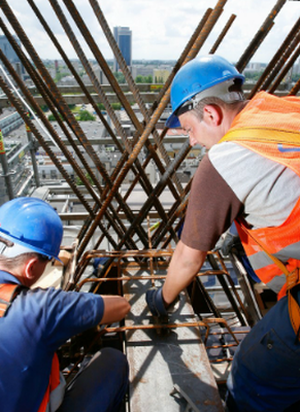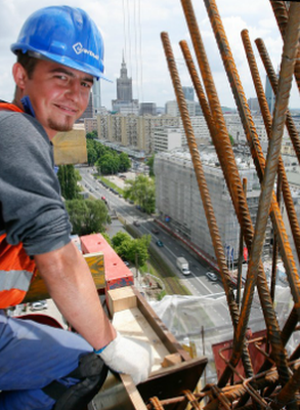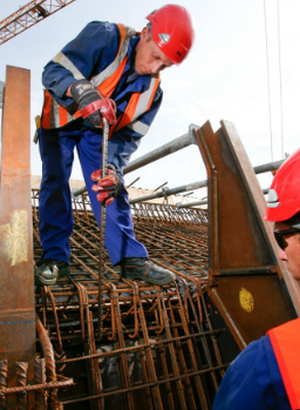Hospitals
- Client: Central Clinical Hospital of the Ministry of Interior and Administration in Warsaw
- Scope of work: Design, General contracting
- Voivodship: Mazowieckie
- Contract duration: IV/2011 - XII/2012
- Total area - 15770 m2
A five-storey building without a basement located in the direct vicinity of the main MSWiA Hospital Pavilion. On floors 1-3 there is an open garage for 200 cars and technical rooms. Floors 4 and 5, which is be directly connected with floor 3 of the Main Pavilion, houses offices and sanitary and welfare facilities.
Lighting of the premises on floor 5 is be ensured by a patio with low greenery, which is be accessible from office rooms and general circulation ways. There is a lecutre hall for 500 persons with associated rooms (cloakrooms, lecutrers' rooms, toilets, technical and storage rooms).
The helicopter landing pad for the Emergency Room is be situated over the eastern part of the administration and garage building and is connected with floor 5 of the main Hospital pavilion by a roofed walkway platform.
Total area of the facility - 15770 m2; including offices - 5580 m2; garages - 9300 m2; Landing pad area - 890 m2.







