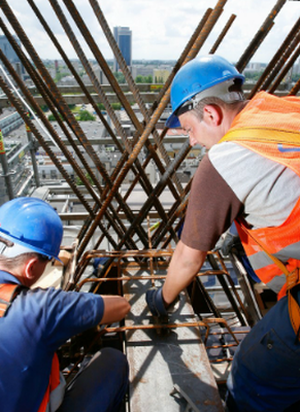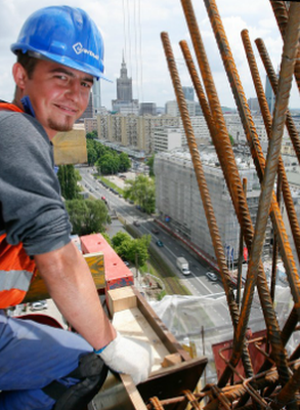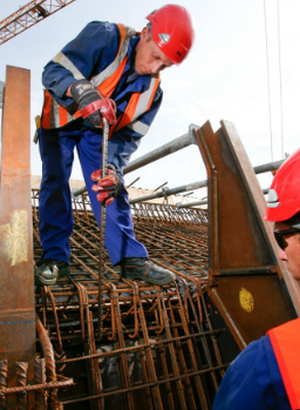Apartments/Houses/Residential
Residential building at Fabryczna St.
Klient
- Client: City of Poznan - Communal Housing Resources Management
- Scope of work: Renovation, Extension
Location
- Voivodship: Wielkopolskie
Information
- Contract duration: X/2005 - III/2007
Technical parameters
- Total area - 3063 m2 Floorage - 1639.69 m2 Cubage - 4585 m3 Number of apartments - 42 szt. Footprint - 616.28 m2
The structure consists of a new building with 2 staircases with four floors and the renovated 1-staircase building. The project also encompassed the landscaping works of the interior of the building - the children's playground, the car park and the ramp for the disables, the vehicle circulation area and green areas.







