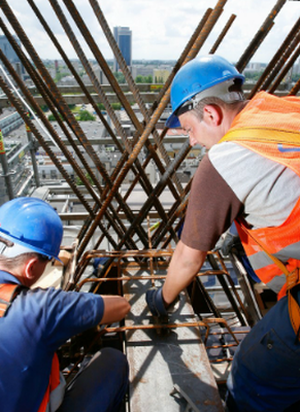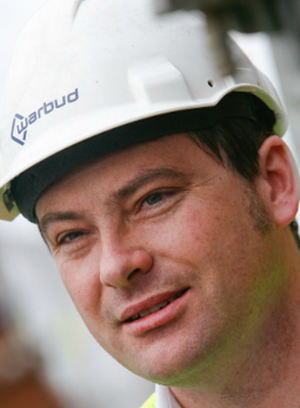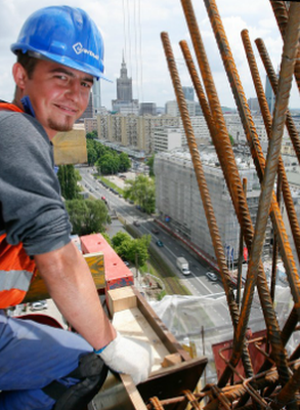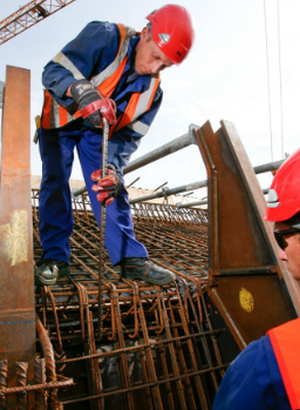Offices
Office building Platinium Business Park - building V
Klient
- Client: GTC SA
- Scope of work: General contracting
Location
- Voivodship: Mazowieckie
Information
- Contract duration: IV/2011 - IX/2012
Technical parameters
- Total area - 23333.75 m2 Floorage - 20411.84 m2
The 12-storey Platinium Business Park V building is built of materials increasing its energy efficiency as well as the efficiency of its heating systems. The area of each typical floor, which may be arranged in the form of division into office rooms or open space, will amount to 1024 m2. The tenants have 180 parking spaces at their disposal in the 3-level uderground garage. The company GTS has applied for a LEED Gold certificate for the development in the category of new buildings while planning at the same time the construction of the sixth and last building in the complex.







