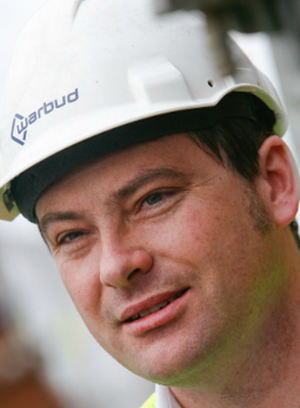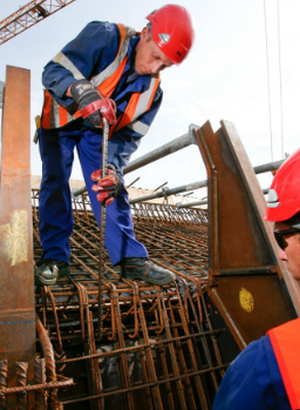Hydro-engineering structures
Wharf and road infrastructure of the Westerplatte Ferry Terminal
Klient
- Client: Gdańsk Seaport Authority
- Scope of work: General contracting
Location
- Voivodship: Pomorskie
Information
- Contract duration: VI/2006 - XII/2007
Technical parameters
- Floorage - 226 m2 Cubage - 1680 m3 Footprint - 240 m2
The project was aimed at increasing the capacity and safety level of the roads leading to the terminal and at creating a port infastructure for parallel servicing of three ro-ro ships, ferries and passenger ships.







