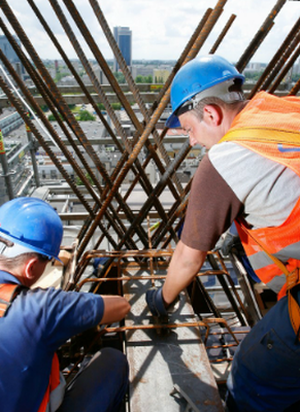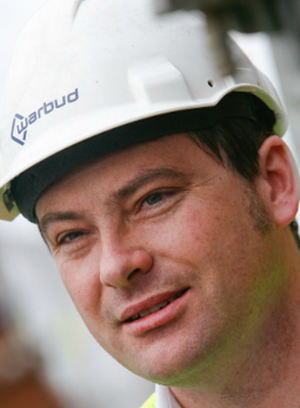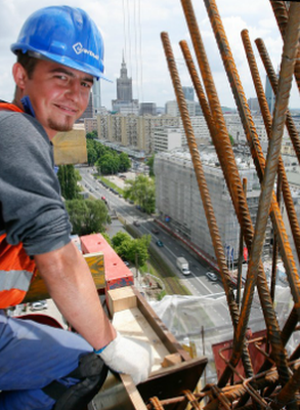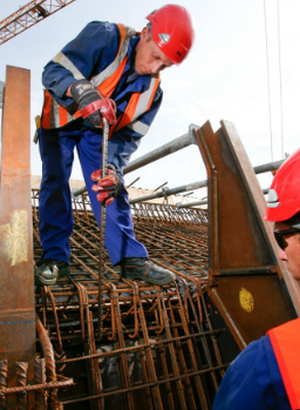Offices
Office building with retail outlets - Platinium Business Park (Building B)
Klient
- Client: GTC SA
- Scope of work: General contracting
Location
- Voivodship: Mazowieckie
Information
- Contract duration: X/2006 - V/2008
Technical parameters
- Total area - 18698 m2 Floorage - 16859 m2 Cubage - 67494 m3 Footprint - 1431 m2
Platinium I 'B' building - construction of building B in the office complex consisting of 5 buildings. 7 floors above ground and 2 underground floors. 'Turnkey' finishing standard.







