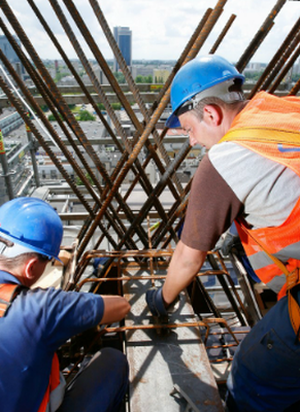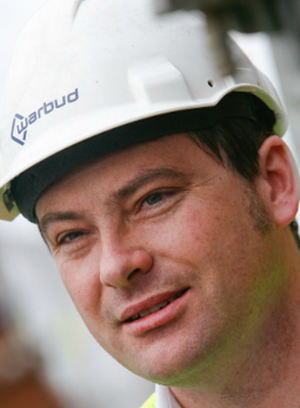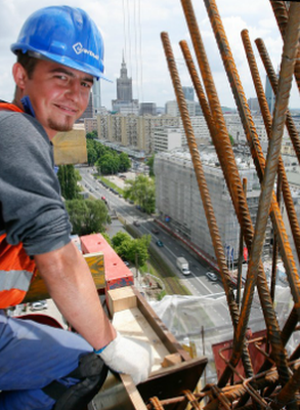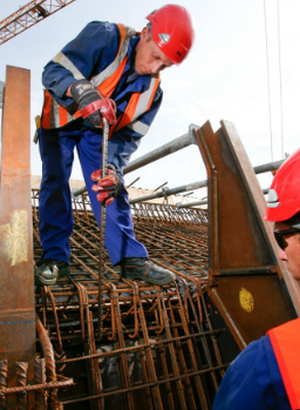Apartments/Houses/Residential
Adaptation of historic buildings at Vogla St. in Warsaw
Klient
- Client: Delpha Investment Group Sp. z o.o.
- Scope of work: Building conversion
Location
- Voivodship: Mazowieckie
Information
- Contract duration: VII/2007 - XII/2008
Technical parameters
- Total area - 3670.1 m2 Lot area - 2327 m2 Footprint - 1163 m2 Floorage - 2182.4 m2 Cubage - 14000 m3
Phase 2 - Adaptation of historic buildings, addition of a part with a SPA club and retail outlet functions, club part in the underground - a sports section, offices on the ground floor, apartments on the first floor.







