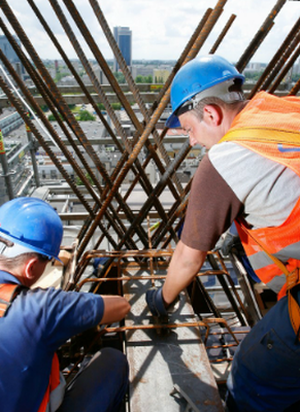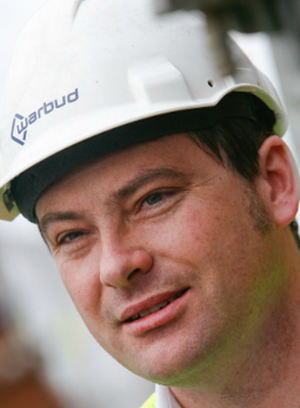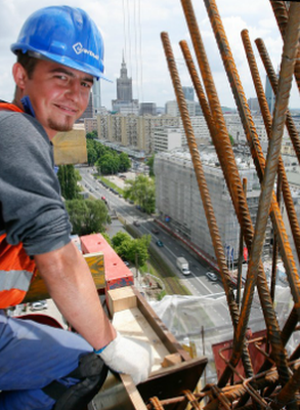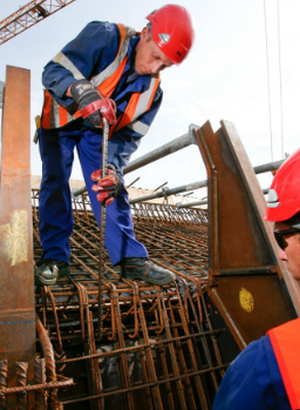Sports facilities
- Client: Municipal Sports Facilities Company in Koszalin
- Scope of work: general contracting
- Voivodship: zachodniopomorskie
- Plot area: approx. 77 T m2 Net volume: approx. 100,000 m3 Aquapark footprint: 5,389 m2 External sauna footprint: 34.7 m 2 Total area: 14,560 m2 Height: 16.62 m Length: 120.86 m
The facility serves as a water sports and recreation complex. It contains a swimming pool with 300 spectator seats, a swimming pool for learning to swim, for children, a recreational pool with numerous attractions such as 6 slides (the longest is 175 metres long) and a jacuzzi.
The indoor pools are complemented by 2 outdoor pools and a playground for children.
The facility also has a SPA complex located on 2 floors, fitness rooms with changing rooms and sanitary facilities, a restaurant with a kitchen and an office area.
The building has a reinforced concrete post-and-beam structure set on a foundation slab. The roof is based on glued timber trusses. The building is equipped with all the systems necessary for its operation, including the swimming pool water treatment system.







