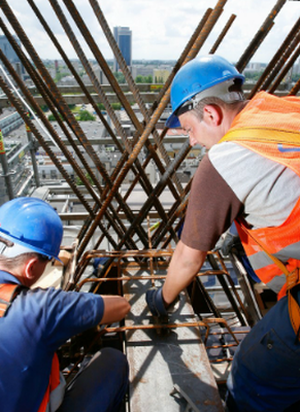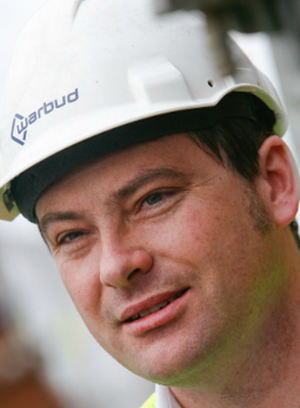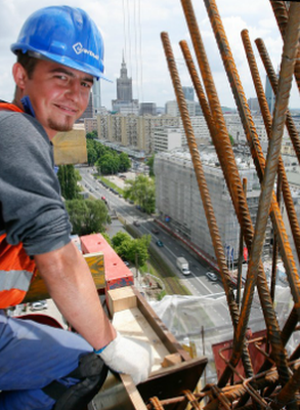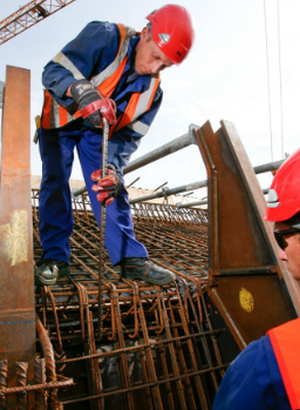Power stations
Jaworzno Power Station
Klient
- Client: E003B7 Sp. z o.o. (SPV)
- Scope of work: Construction of turbine hall bottom slab for a 910 MW power unit for Jaworzno III Power Station - Power Station II
Location
- Voivodship: Śląskie
Information
Construction of bottom slab of the turbine hall foundation with protruding reinforcment of vertical elements and condensate pump wells and the bottom slab of the electrical aisle including the exterior walls up to the elevation of -0.8 m, concrete and reinforced concrete structures of the electrical aisle and auxiliary equipment for the UBA with a stairwell to the elevation of -0.8m to the attic level and the reinforced concrete structure of the UMA Turbine Hall and turbine foundation from the elevation of -7.00 m to +17.00 m.







