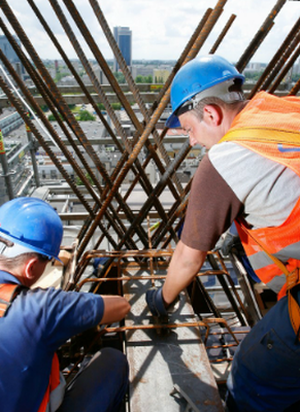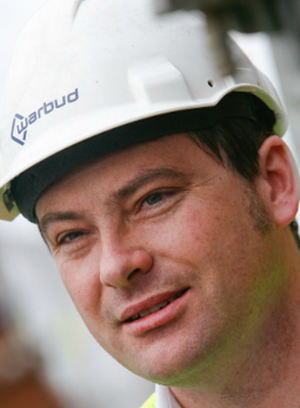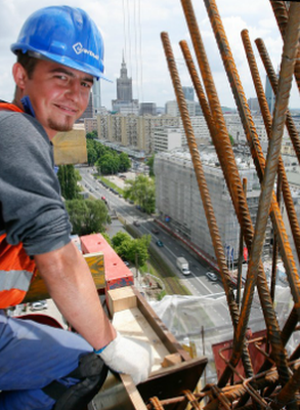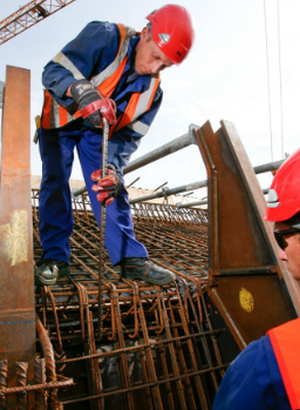Hospitals
Silesian Centre for Paediatric Oncology and Haematology in Zabrze
Klient
- Client: the Stanisław Szyszko Independent Public Clinical Hospital No. 1. Silesian Medical University in Katowice
Location
- Voivodship: śląskie
Information
The facility with an area of 7,370 sqm will have one underground floor with technical rooms and changing rooms and 6 above-ground floors. On the ground floor there will be a sterilization room, teaching area and registration desk while on the first floor there will be bacteriological, genetic and analytical laboratories. Children's bed units will occupy the remaining floors.







