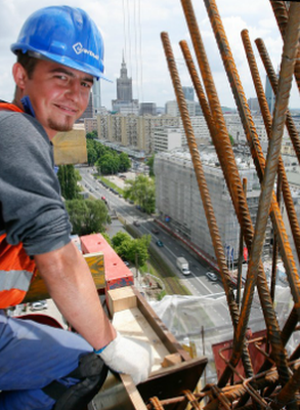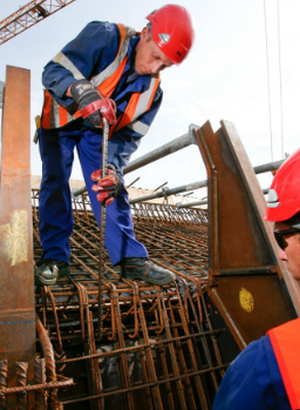Administrative
- Client:
- Voivodship: małopolskie
- • Total area 21 317 m2 • Usable area: 15 357 m2 • Footprint 3 179 m² • Number of above-ground floors 6 • Number of underground floors 2 • Gross building volume 112 643 m3
This time the scope of works entrusted to Warbud includes earthworks, diaphragm walls, barrettes, relocation of existing utility networks, reinforced concrete works and roofing, and optionally, the construction of building facades.
Building B will have six above-ground floors divided functionally and spatially into two parts: teaching and administrative section. On the levels from the second to the fifth floor, a connector will be built above the existing road between building B and the currently constructed teaching and laboratory building A. It will serve not only as a passage between the two buildings, but it will also house teaching rooms. Both wings of the complex have a cuboid shape and the atrium connecting them is based on a trapezoidal plan as the buildings create an obtuse angle between them.
The two-storey underground part of the building will house a garage and bicycle storage rooms at level -1, as well as technical rooms, storage rooms and student changing rooms on the smaller level -2.







