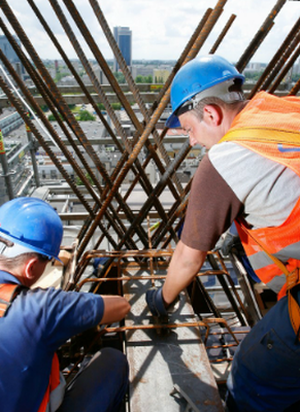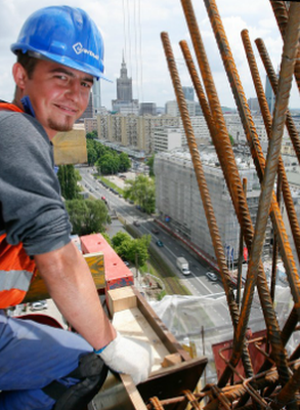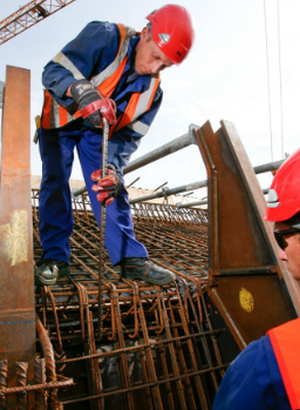Hospitals
Expansion of the Greater Poland Specialist Centre located at Juraszów Street in Poznań
Klient
- Client: Provincial Hospital in Poznań, Greater Poland Specialist Centre
Location
- Voivodship: wielkopolskie
Information
Technical parameters
- Total area: 10 562 m² Volume: 36 692.93 m3 Height (higher part): 11.27 m Number of floors: 1 underground, 2 above ground
The investment will significantly improve the quality of patient care and the comfort of work of medical personnel.
The expansion will include the construction of:
- Building F with two above-ground floor and one underground floor consisting of the emergency department with an indoor driveway for ambulances, hospital clinics, specialist clinics, a childbirth class and diagnostic laboratories.
- Single-level entrance hall.
The rebuilding covers:
- Part of the existing rooms on two floors of building "B", one underground and one above ground, which will be converted to office space.
- The currently empty space in building "D" on floors 1 and 2, beneath the operating theatre on floor 3. The rebuilt part of the building will serve as the hospital’s emergency department (ED).







