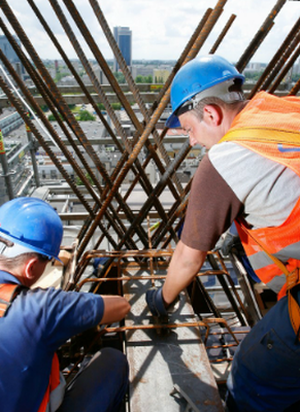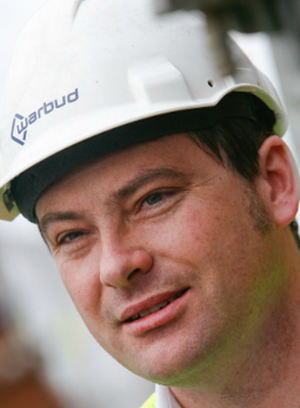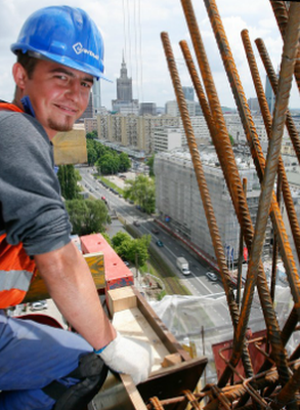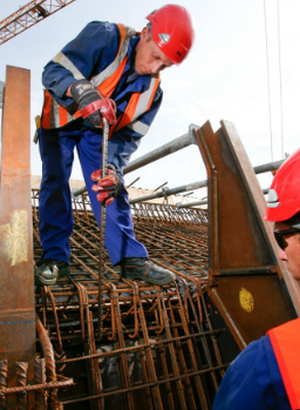Administrative
District Court in Sochaczew
Klient
- Client: Court of Appeal in Łódź
Location
- Voivodship: mazowieckie
Information
Technical parameters
- Total area: 6122 m² • Footprint area: 2346 m² • Above-ground floors: 3 / Underground floors: 0 • Height: 12.9 m / Width: 50.61 m / Length: 46.61 m • Green areas: 3160 m² • Paved areas: 4546 m²
The building was designed by the architectural studio AN ARCHI GROUP Sp. z o. o. from Gliwice. Once the work is completed, the court staff will gain comfortable work space, and the City - a representative facility meeting the quality standards required for serving their residents. The three-storey building with an area of over 6,000 sqm will house 7 courtrooms, an archive with almost 8,000 metres of shelves, offices, spaces for judges, attorneys and jurors, a filing office as well as interrogation rooms, a waiting room, a secret office and administrative and technical rooms.







