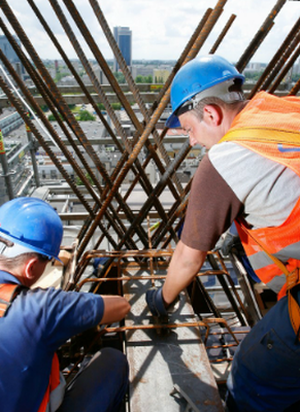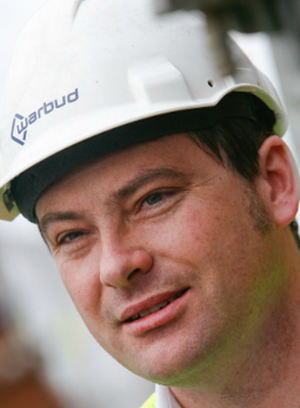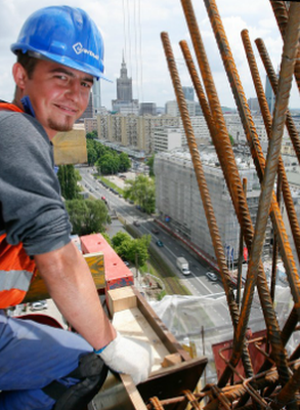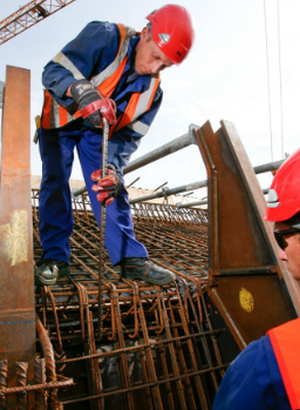Factories
Expansion of the production plant of the Company Gedeon Richter Polska Sp. z o.o. in Grodzisk Mazowiecki
Klient
- Client: Company Gedeon Richter Polska Sp. z o.o.
Location
- Voivodship: mazowieckie
Information
Technical parameters
- The total area of the extension is approximately 5,100 m2, and the volume is around 28,860 m3
The main goal of the development is to increase the plant's production capacity. Our task is to build a new wing of the manufacturing hall, a fire protection tank and expand the parking lot along with the provision of all the necessary technical infrastructure. The total area of the extension is approximately 5,100 m2, and the volume is around 28,860 m3. Once the work is completed, new production lines will be launched. The design was developed by the architectural studio VTU Engineering Polska Sp. z o.o.







