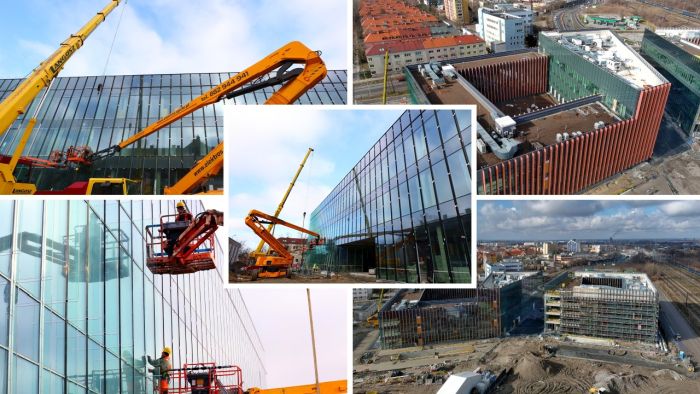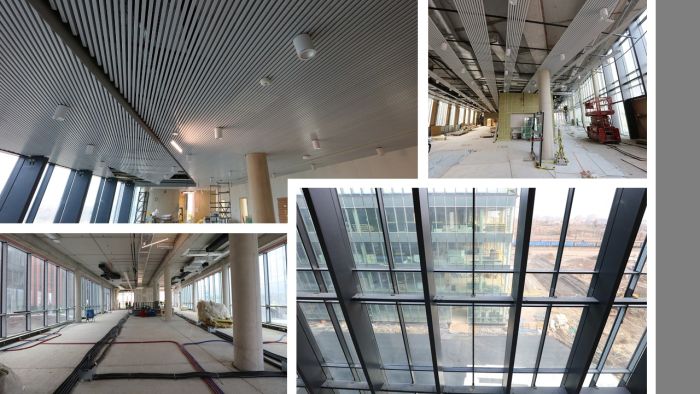News
WARBUD News
Public Services Center in Opole will consists of two modern office buildings currently built by WARBUD. The job is divided into two tasks as the investment project is being implemented and financed by two separate Contracting Authorities, namely the City of Opole and the Tax Administration Chamber.
WARBUD SA engineers started construction in summer 2020, and work completion is scheduled for spring 2022.

‘During construction we introduced a number of solutions which have brought us time and financial benefits,’ said Robert Stępień, Contract Manager at WARBUD SA.
‘I mean among others the use of prefabricated beams and stairs as well as prefabricated filigran floor slabs. The glass facades of the building turned out to be a real challenge. They were additionally decorated by the designer with red concrete lamellas projecting to the outside, weighing 660 kg per element, as well as with glass lamellas. At present the installation of the facades is nearing the end, but the work on their implementation lasted from the very beginning of the construction process,’ continues Robert Stępień.
The CUP complex consists of two buildings with similar architectural forms. According to the assumptions of the city authorities, the goal of the investment is to optimize costs and establish a common public space, which will improve public services offered to city residents.
Task No. 1 consists in the construction of a new building in accordance with the LEED requirements, to which the city hall units currently scattered all around Opole, will be moved.
Total area: 16 835.09 m2
Floorage: 4 548.09 m2
Volume: 78 007.76 m3
Number of floors: 1 underground, 4 above ground
Task No. 2 is the construction of a facility which will house a new seat of the Tax Administration Chamber.
Total area: 11 813.21 m2
Floorage: 3 930.31 m2
Volume: 53 667.88 m3
Number of floors: 1 underground, 4 above ground
Both buildings together contain approximately 600 rooms, mostly office spaces with modern building services and underground car parks for approximately 250 cars.
The staff supervising the construction of the buildings consists of 17 people, and the works are performed by an average of 150 production workers. The two glass buildings will soon become the landmarks of Opole.




