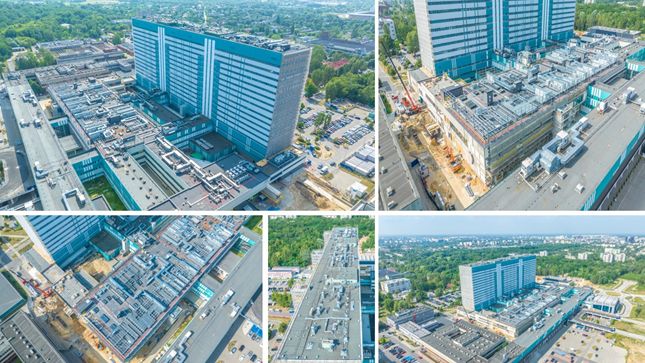News
WARBUD News
The City of Łódź and a comprehensive rebuilding of a facility built in the 1970s. We are talking here about the Clinical and Teaching Centre of the Medical University which, thanks to the execution of the second stage of construction work gained not only new spaces, but also safe building systems and additional functionalities. The soaring building A1 with 21 floors, 189 meters long and 24 meters wide, houses 13 hospital wards. The lower building A2, 195 m long and over 110 m wide, has four storeys and contains among others the Operating Theatre, Admission Room and Hospital Emergency Department. The building has a total of 1,200 rooms. The usable area of buildings A1 and A2 amounts to over 68,000 sqm., of which 19,000 sqm. is the building footprint area.
We ask Mr. Marek Bućko, works manager at WARBUD S.A., about the effects of the construction works: ‘It is a building with a history. It is quite an engineering issue,’ he admits. ‘Works covered the floors from the basement to the roof and most of the building systems were to be completely replaced in an actively functioning building. We had to take care of the comfort of the medical staff and patients in the hospital during the CFRP reinforcement of the existing mullion and transom structure, during the assembly of the new steel structure on the roof and during the finishing works. The work of the existing hospital wards could be disrupted, which had to be taken into account both in the planning phase and in the execution phase.’
Mr. Artur Jeżewski, contract director, says: ‘We obtained an occupancy permit for building A1 in the beginning of April. Now the building is being commissioned by the Investor and we remove defects. Finishing works in building A2 are well advanced. The site team now focus their efforts on laying floor covers, installing suspended ceilings as well as installing woodwork and internal joinery. Installation of sanitary and electrical fittings is progressing. Facade and roof works are completed in about 70%.
One of the most interesting operations carried out on the construction site in recent weeks is certainly the transport of a chilled water unit to the roof, to a distance of approximately 60 m from the edge of the building,’ reports Mr. Tomasz Lipnicki, CKD II project manager. ‘In order to safely lift an almost 8-tonne load, we hired a Herkules wheel crane with a lifting capacity of 500t. The operation went smoothly.’
Main spaces
The hospital complex gained a modern Operating Theatre with 10 rooms equipped with an integration system, allowing to use hospital resources of PACS and HIS servers and organize teleconferences. Two specialist anaesthesia-induction zones and an 11-station recovery room were also provided there. There is also a new Admission Room - with a heated vestibule for rescue and medical transport teams and vehicles and patients on foot. The registration area has a direct access to the medical triage area. The Room has a resuscitation and treatment area, imaging diagnostics area and computed tomography and X-ray diagnostic laboratories as well as endoscopy laboratories which allow the doctors to perform diagnostic and therapeutic procedures in the field of laryngology, bronchoscopy, gastroscopy and rectoscopy. The complex of doctor's and treatment rooms is complemented by 10 consulting rooms.
What is more? Marek Bućko, works manager, adds: Departments of General Oncology, Oncological Surgery, Oncological Gynaecology, Urology, Palliative Medicine, Chemotherapy, Radiotherapy Department with Radiotherapy Department, as well as other departments were created in the facility. There are also Endocrinology, Geriatrics, Neurology, Obstetrics and Neonatology Departments. Thanks to the finishing works in the spaces which had been unfinished so far, new bed and therapeutic departments were launched in the hospital. In the Maternity Ward there is a new Delivery Room with caesarean section rooms,’ he lists.

Kilometres of networks
‘Installations are also a huge portion of our work. Ventilation area contains 81 air handling units, 1,700 fire dampers and 25,000 m2 of ventilation ducts alone. The water and sewage system is a network of 8,800 m. We have also installed a new sprinkler system (nearly 10,000 rm), equipped with 2,200 sprinklers, and a medical gas installation (1,700 rm). We have a pneumatic post, air conditioning, gas fire extinguishing system and chilled water, central heating and process heat installations,’ comments M. Bućko. The cooling system (7,500 running meters) is equipped with 6 chillers with a total cooling capacity of 2.6 Megawatts. The heating network, on the other hand, is 5,600 metres long and its power is around 3.1 Megawatts. The changes also apply to electricity and telecommunications. If we take into account the fact that all those systems had to be connected to the existing networks, we will find out why almost 80% of the contract is installation work.
Mr. Tomasz Lipnicki says: ‘The rebuilding of the hospital will end the dispersion of medical units in Łódź, making it easier for residents to access more specialist services. The campus will expand the spectrum of diagnostic and research opportunities as a result of which an Academic Oncology and Gynaecology and Obstetrics Centre will be created on its premises.



