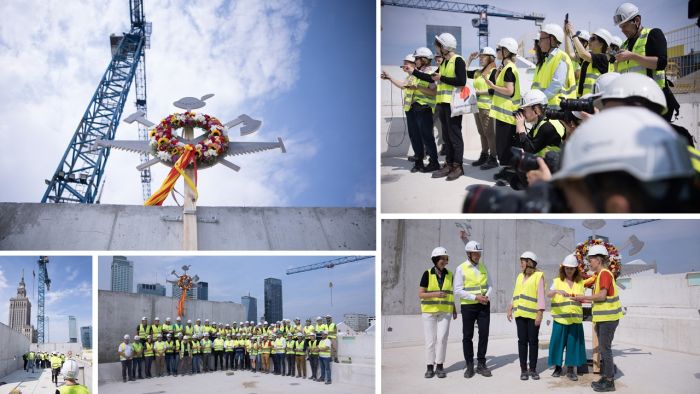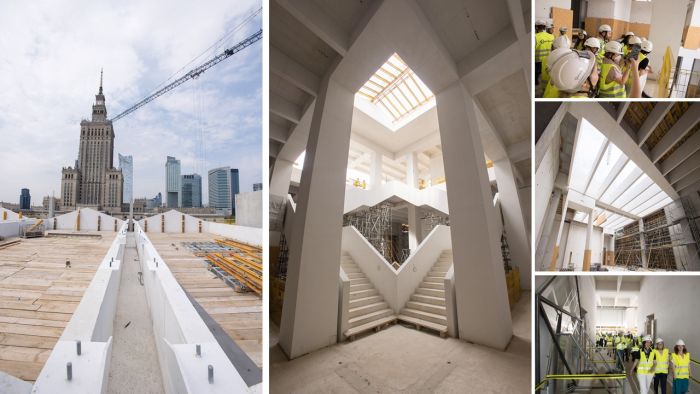News
WARBUD News
The construction work on the reinforced concrete structure of the new seat of the Museum of Modern Art in Warsaw has come to an end. The building is situated in the heart of Warsaw, at the foot of the Palace of Culture and Science. It was on this occasion that, on July 5, 2022, a symbolic topping was hung at the highest point of the structure.
‘The tradition of the ceremonial topping out is an opportunity for us to thank all the builders for their effort and work on the construction of the new seat of the Museum of Modern Art in Warsaw. The more so as it acquires a special dimension in our case. The design and construction itself require extraordinary precision, patience and special commitment from the entire project team. The project is being executed in an exceptionally difficult time - first a pandemic, and then the war in Ukraine. Both circumstances have had a significant impact on the construction industry, imposing on us numerous challenges,’ said Mr. Nicolas Dépret, President of WARBUD SA’s Management Board.
During the conference, WARBUD was represented by Mr. Karol Puszerkiewicz, Director of Region North. He spoke about construction difficulties, engineering and coordination challenges, but also about the remarkable facade, the method of builidng in white concrete, which is the showpiece of the facility, and the works which are still ahead of us.
The event was also attended by Mr. Mariusz Kozak responsible for the contract and Director of Region South, Mr. Lech Wasowski as well as by MSN construction staff and production workers.

More about the project
The structure of the building is ready with a large part of the white concrete façade, the cinema tower and the spacious circulation routes with a spectacular central staircase. The museum occupies nearly 20 thousand square metres of floor space. It has four above-ground storeys and two floors located in the basement. The Museum interior contains more than 4,500 square metres of exhibition space - 9 times more than the current space in the exhibition hall on the bank of the Vistula. In the building you will also find classrooms, a conservation workshop, artwork storage rooms and a cinema with seats for 150 people. The carefully recreated Polish Radio Experimental Studio (the legendary PRES), auditorium, reading room, modern bistro and bookstore will complete the image of the future Museum. The employees of the institution will find new administrative and technical space here.
The main galleries are located on the first and second floors, around a geometric staircase. Galleries located on the top floor will be illuminated with diffused sunlight by skylights located in the roof. On both exhibition levels there will also be so-called city rooms, i.e. rooms with panoramic windows overlooking Marszałkowska Street and the southern part of Defilad Square. They will allow visitors to look at the center of Warsaw from a completely new perspective.
Architectural and engineering challenges
The construction of the Museum of Modern Art is indeed a history of challenges. Architects and engineers were asked to design a building licated just above metro tunnels and a metro station. Nearly 60% of the building is located directly above the underground railway infrastructure. Collisions with the strategic municipal technical networks and the area covered by a restrictive zoning plan show the degree of design and execution challenges. The building is based on 128 concrete foundation piles reaching over 30 meters into the ground and entwining the subway structure. As there was a risk of its potential deformations, this stage of construction work was carried out in close cooperation with representatives of the Warsaw Metro and scientists from Warsaw University of Technology.
Manual work
Durability was the main consideration when choosing the materials. Solutions have been proposed in which the structural concrete elements of have a decorative character at the same time. Construction materials are dominated by white architectural concrete which meets all architectural assumptions. The construction process turned out to be extremely complicated as all the devices embedded in the concrete must be selected prior to construction and their locations must be precicely determined. Obtaining such a bright concrete face was preceded by many months of tests on establishing the proportions of the aggregate mix. Concrete elements are cast manually. Construction workers build moluds, pour and vibrate concrete so that it can spread out perfectly in the moulds. Colour, quality and durability of individual elements are checked. This process requires a watchmaking precision. Every move is carefully planned. Building a new home for modern art in Poland’s capital has turned out to be an art in itself.




