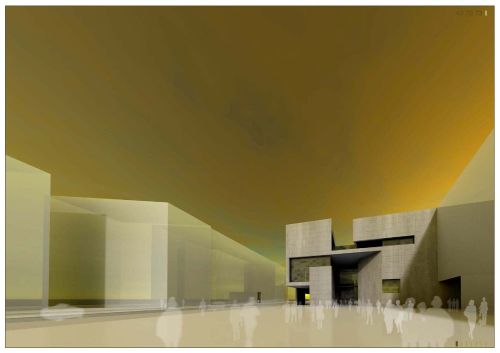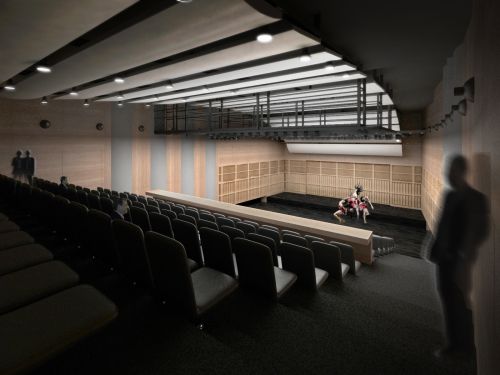News
Warbud News
After the completion of the works the Theatre will look different, it will be four times bigger than it is now. Warbud will rebuild the building and equip it with modern systems allowing to stage large-scale musicals with additional effects. The Capitol stage will be extended by the area of the present back yard, it will be deeper and higher. The technical possibilities of the theatre will be much more extensive and will allow to stage shows with a real flourish, to use modern stunts and dynamic changes of scenography during the shows. A small audience hall with a recording studio will also be built. The Theatre will have new rehearsal rooms, dressing rooms and warehouses. Theatre offices, which are now located in the opposite building, will also be moved to the new theatre. There will also be a restaurant, actors' club and a hotel for guest artists.
Basic parameters of the audience and the stage after rebuilding:
- additional 48 seats in the audience
- revolving stage with a diameter of 7 m
- 4 stage trapdoors with 3.9 m height
- scene docks: left 17 m (now 3.5 m), right 4 m (to be built), back 8.5 m.
The look of the building on the side of Piłsudskiego St. will also change. The present one-storey building will be pulled down and a five-storey structure will be built in that place with glass facades resembling the facade of the former cinema-theatre. The new theatre will definitely be modern, larger and more functional.
Today in that place there is a building of the company Odra-Film, which will be included in the new Capitol building. It will house mainly offices and the hotel for artists. The present yard between the main theatre building and Odra-Film building will be "absorbed" by the extended stage.
The new theatre building was designed by the design bureau KKM Kozień Architekci from Krakow.
Cubic capacity after extension: 102 476 m3
Footprint: 4 409 m2
Floorage: 10 958 m2
Duration of contract: May 2011 – December 2012





