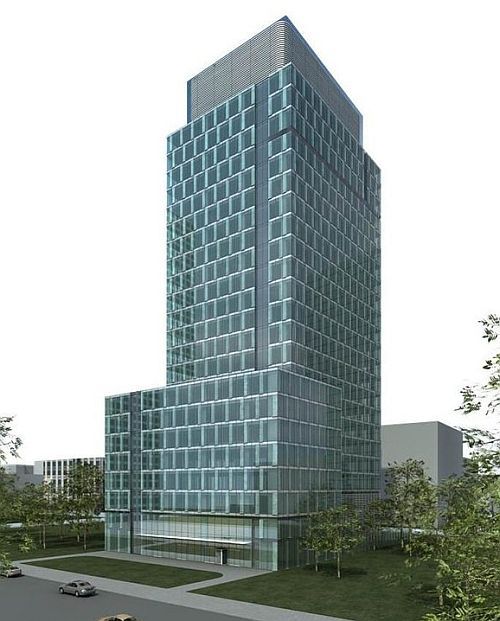News
Warbud News
Warbud has signed a contract for the construction of class A office building Prime Corporate Center at No. 78 Grzybowska St. in Warsaw. The contract encompasses an underground garage, the necessary infrastructure and soft landscaping works.
The investor is the company GGH GGH PF Project 2 MANAGEMENT 1 Spółka z ograniczoną odpowiedzialnością, spółka komandytowo-akcyjna. The building was designed by design studio Epstein Sp. z o.o. The contract was signed on April 8, 2014.
Prime Corporate Center is a modern office building with a five-storey underground garage and a retail section. The building will be made of two parts: the podium and the tower.
The tower, that is the high-rise part of the office building, will be recessed with respect to the facade of the podium by approx. 10 meters. An intention of the authors of the façade was to create an impression of lightness. For that purpose modern materials are to be used connected with large glazed areas.
The structure of the building is a reinforced concrete column and slab (plate) structure. In the office building on floors from -5 to -1 there will be 197 parking spaces for passenger cars as wells as technical and auxiliary rooms (storage rooms, utility rooms). On floors +1 and +2 there will be a building entrance zone with reception and two-storey hall with retail premises and auxiliary and technical rooms. On floor +3 there will be office areas and technical rooms. On floors +4 to +8 (podium) and from + 9 to +23 (tower) there will be office spaces with an ergonomically arranged space and windows from floor to the ceiling. The main circulation core of the building will contain passenger lift and a fire emergency lift also performing the function of a goods and passenger lift, as well as two stairwells. In addition to that a circulation shaft has also been designed connecting some of the podium floors (+1 to +7) and the garage (floors +1 to -5).
Total area: 36 135 m2
Floorage: 27 519 m2
Footprint: 1446 m3>
No. of substructure floors: 5
Number of floors: 23 + 2 technical floors
Number of parking spaces: 197
Height of building: 93 m
Project due dates: April 2014 - January 2016






