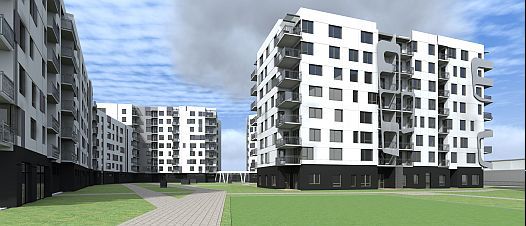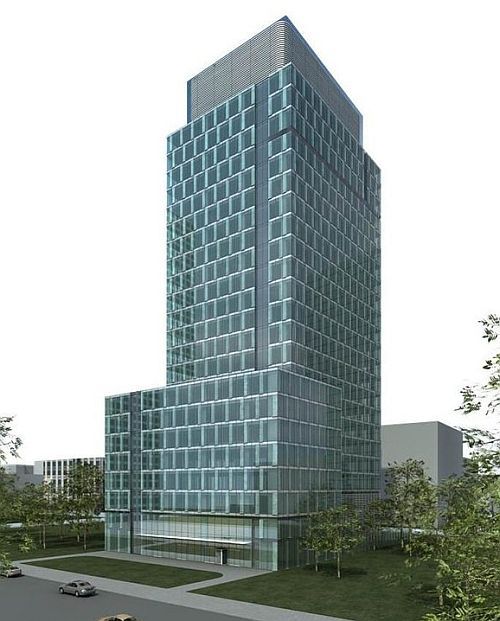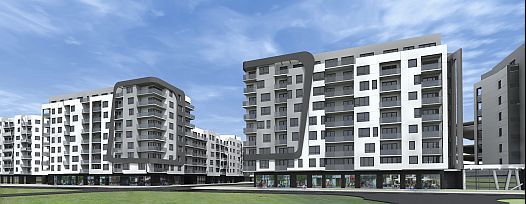News
Warbud News
On 17 February 2014 Warbud signed a contract for the construction of Phase 1 of a housing complex with retail outlets in the area of Kłobucka St. in Warsaw.
The investor is the company Marvipol SA. The estate was designed by ARCHIPLAN DESIGN Sp. z o.o. , Sp. k. On Warbud's part the contract was signed by Mr Włodzimierz Włodarczyk, Chairman of the Board and Mr Wojciech Gerber, Member of the Management Board, the Investor was represented by Mr Wojchech Książek, Chairman of Marvipol S.A.
The whole project will be implemented on a 11 hectare plot situated at no. 8 Kłobucka Street at the border of Warsaw's districts of Ursynów and Mokotów. The project encompasses the construction of a small town with its own infrastructure with more than 200 apartments in 23 buildings.This multi-stage development project will encompass the construction of a complex of multi-family residential buildings with retail outlets and a common underground part together with the necessary roads, access ways, driveways and technical infrastructure. The implementation of the whole project was divided into five lots or phases.
Under the present contract (Phases 1A and B) Warbud will build five buildings: (Phase 1A - buildings 1 and 2 on a common basement with a garage, Phase 1B - buildings 3, 4 and 5 on a common garage).
The buildings will have 1 or 2 floors in the substructure and from 6 to 9 floors above ground.
Central Park Ursynów is a place for city life enthusiasts - it has a unique architecture and a number of cosy shops and cafeterias. The space of the project was arranged in order to give the residents an opportunity to spend their leisure time actively. There will be jogging paths, private lakes with separated greenery zones and green yards. The residents will also have their own basketball pitch, fitness club, toddler club and a number of other attractions available in the business premises.
Number of apartments (phases 1A and B): 857
Cubage:
phase 1A - 216 494 m3
phase 1B - 181 299 m3
total - 397 793 m3
Total area:
phase 1A - 57 566 m2
phase 1B - 49 320 m2
total - 106 886 m2
Floorage of flats and business premises:
phase 1A - 25 709 m2
phase 1B - 22 456 m2
total - 48 165 m2
Project due dates:
phase 1A - 21 months
phase 1B - 20 months








