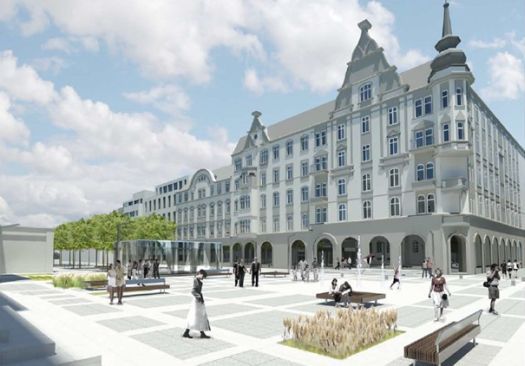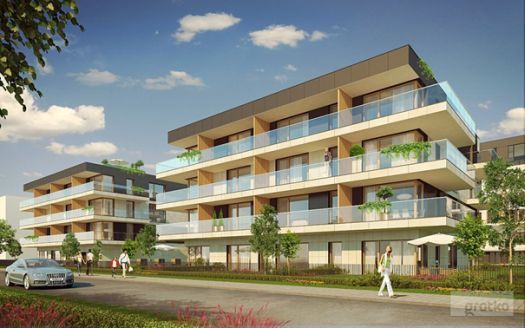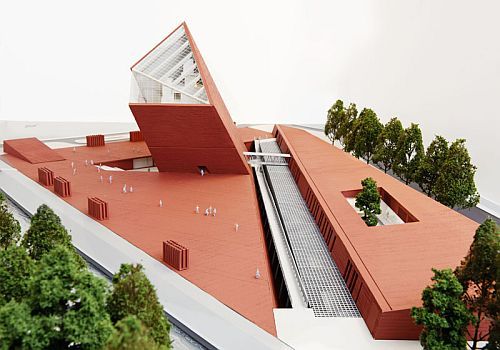News
Warbud News
The joint venture of Warbud SA, Hochtief Polska S.A. and Hochtief Solutions AG working together under the name Warbud - Hochtief - Muzeum II WŚ s.c. has signed a contract for the construction of the Museum of the Second World War in Gdansk.
The Client is the Museum of the Second World War in Gdansk.
The contract was signed on behalf of Warbud by Mr. Krzysztof Trzaska - Director of the North Branch. Hochtief was represented by Mr. Tadeusz Blecha, Branch Director, whereas the Client - by Prof. Paweł Machcewicz‚ PhD - Director of the Museum.
The Museum of the Second World War will be built in Wałowa Street on the river Motława, near the historic city centre. It is situated in a symbolic architectural space which is also a memory space located 200 metres from the historic Polish Post Office in Gdansk and three kilometres by waterway from the Westerplatte peninsula attacked by the Germans in September 1939. The mission of the museum is to present in a modern way the Second World War either from the perspective of world politics of that time but first of all - the fate of the ordinary people. The exhibition is supposed to present not only the fate of the Polish nation, but also the experience of other nations. The winner of the contest for the design was a design studio from Gdynia - Kwadrat Sp. z o.o. The authors called this building a silent project which is supposed to evoke strong emotions and deep reflections among the visitors.
The main scope of the works encompasses the construction of 6 underground floors and 7 floors above ground with total area of approx. 58,000 m2. In addition to the exhibition and museum rooms the building will also contain lecture rooms, conference and cinema halls as well as a library, archives and exhibit storage rooms. In addition to that the building will house office and administrative facilities, an underground car park, on the top level there will be a cafeteria and a restaurant with a view of Gdansk.
A characteristic feature of the building is a tower with the shape of a leaning prism protruding from the ground, which a triangular base and height of approx. 40 m.
The building will have two main parts above the ground level. The first of them with a central location will be the so-called "tower", the second will be located along the east border of the plot. The third part of the building will be the substructure located in the east, north-east and north-west parts of Investor's plots. The underground part will have 6 floors and will be as a whole situated below ground level.
Such a spatial arrangement of the Museum is a symbolic expression of the connections of the past - the war hidden in the basement of the building - with the present, which is clearly seen on the open space around the Museum, and with the future expressed by the tower with a view point.
In addition to the exhibition function the Museum will also be an education, culture and science centre. In addition to the permanent exhibition there will be also a one thousand square meter space for temporary exhibitions.
The contract covers construction work and façade and fit out work excluding the exhibits and equipment. The joint venture will also install electrical systems, IT wiring and fire protection systems and carry out soft landscaping works. The work will start in Q3 of 2014 and last for 21 months.
Total area: 57,386.00 m2
Floorage: 33,110.98 m2
Cubage: 259,035.00 m3
Maximum height: 40.58 m
Number of parking spaces in the underground garage: 172
Net contract value for Warbud: PLN 101,596,200








