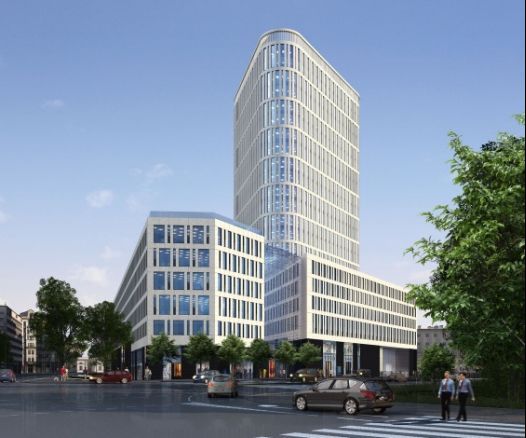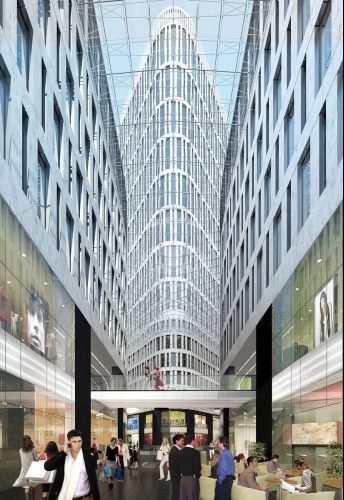News
Warbud News
2012-01-19
Warbud will build the “Nowy Plac Unii” project in Warsaw
On January 17, 2012 Warbud signed a contract for the construction of the superstructure of the prestigious “Nowy Plac Unii” building in the centre of Warsaw. Therefore Warbud will build the whole project, that is the currently built substructure as well as the superstructure forming an interesting complex of three class A buildings connected by a glass roof at the height of 30 metres.
Unii Lubelskiej Square has for several centuries been an important spot on Warsaw’s plan. It was set out on the initiative of king Stanisław August Poniatowski and has until present been one of the most important crossings of main city roads.
The new building is located on the border of two Warsaw’s districts which are teeming with life: Centre and Mokotów. Warbud will carry out the following works under the contract: build the superstructure of the complex including installations and fit-out works as a shell & core structure, carry out works in the common part of the shopping mall and complete fit-out works of the core and shell substructure.
The Investor for the project is the company Nowy Plac Unii S.A., a subsidiary of Liebrecht&Wood Sp. z o.o. and BBI Development NFI S.A.
Between two 7-floor buildings to be located along Boya-Żeleńskiego and Puławska streets there will be a 21-floor skyscraper inspired by the architecture of one of the world’s first skyscrapers - the New York Flatiron Building. The highest structural element of the building will be situated at 90 metres above ground level.
An unusual concept
The “Nowy Plac Unii” project won a prestigious architectural competition organised in cooperation with the Association of Polish Architects. The jurors were delighted with the flourish of the project, its visionary merger of functionality and aesthetics and top quality.
The author of the design is prof. Stefan Kuryłowicz, a renowned architect, winner of many prizes, who died in a plane crash last year.
In addition to office space occupying the area of 41 000 sqm, the building will also house, at levels -1, 0 and +1 a City Mall with the area of 15 500 sqm consisting of among others restaurants, cafeterias, retail outlets and Supersam delicatessen.

Unii Lubelskiej Square has for several centuries been an important spot on Warsaw’s plan. It was set out on the initiative of king Stanisław August Poniatowski and has until present been one of the most important crossings of main city roads.
The new building is located on the border of two Warsaw’s districts which are teeming with life: Centre and Mokotów. Warbud will carry out the following works under the contract: build the superstructure of the complex including installations and fit-out works as a shell & core structure, carry out works in the common part of the shopping mall and complete fit-out works of the core and shell substructure.
The Investor for the project is the company Nowy Plac Unii S.A., a subsidiary of Liebrecht&Wood Sp. z o.o. and BBI Development NFI S.A.
Between two 7-floor buildings to be located along Boya-Żeleńskiego and Puławska streets there will be a 21-floor skyscraper inspired by the architecture of one of the world’s first skyscrapers - the New York Flatiron Building. The highest structural element of the building will be situated at 90 metres above ground level.
An unusual concept
The “Nowy Plac Unii” project won a prestigious architectural competition organised in cooperation with the Association of Polish Architects. The jurors were delighted with the flourish of the project, its visionary merger of functionality and aesthetics and top quality.
The author of the design is prof. Stefan Kuryłowicz, a renowned architect, winner of many prizes, who died in a plane crash last year.
In addition to office space occupying the area of 41 000 sqm, the building will also house, at levels -1, 0 and +1 a City Mall with the area of 15 500 sqm consisting of among others restaurants, cafeterias, retail outlets and Supersam delicatessen.
Number of superstructure floors: 23 (building A), 7 (building B), 7 (building C)
Total area: approx. 105.000 m2 (approx. 41 200 m2 – substructure/ approx. 63 700 m2 – superstructure)
Shopping areas: approx. 15 500 m2
Office space: approx. 41 000 m2
Cubage of the superstructure: approx. 260 683 m3
Cubage of the substructure (under construction): 185 161 m3
Date of completion: 20 months from contract conclusion.





