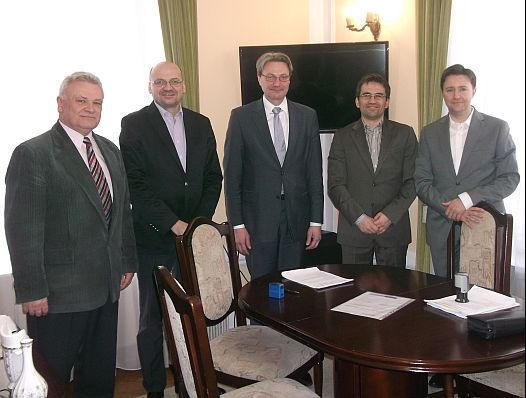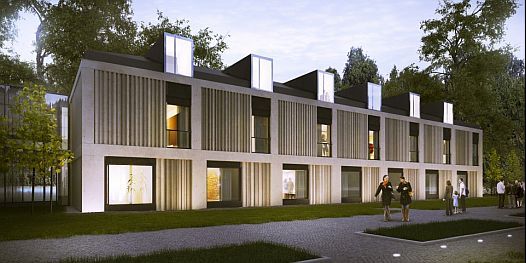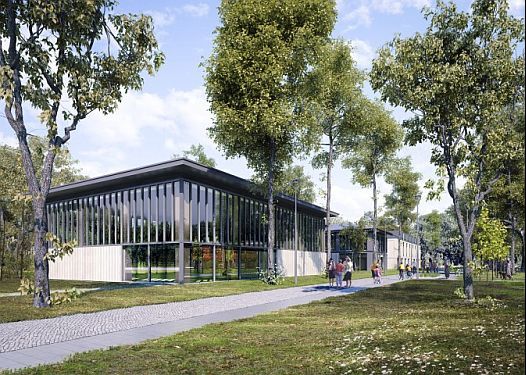News
Warbud News
6 February 2014 Warbud S.A. signed a contract for the construction of an additional floor in "Przy Źródle" spa building and a construction of a new pavilion for the "Hydrotherapy Centre". The facility is situated in the very close vicinity of the Konstancin salt graduation towers which are recognized not only by Warsaw residents.
The Investor is Uzdrowisko Konstancin-Zdrój S.A., the main designer is OPEN Architekci Sp. z o.o. On Warbud's part the contract was signed by Mr Wojciech Gerber - Board Member and Mr Lech Wąsowski - Director of Medical Construction Division. Uzdrowisko Konstancin-Zdrój was represented by Mr. Krzysztof Głogowski, Chairman of the Management Board.
Warbud will perform the following works under the contract:
- preparation of the site area, including: felling of trees and protection of the trees to remain on the plot, demolition of the existing structure
- construction of the core and shell of the building, finishing and installation works in the new structure, i.e. the two-storey building A with a partial basement and a swimming pool
- construction of the core and shell of the additional floor, finishing and installation works in the new structure, i.e. the two-storey building B with a full basement and a hotel part
- soft landscaping works including the construction of a new access and fire road, parking spaces and walking paths with biologically active surface properties.
The facility will house:
- a water zone: a rehabilitation swimming pool, a wellness area for women and men
- a physical activity zone: a gymnastic hall with technical and sanitary facilities
- a conference and restaurant zone: an ecological restaurant with back facilities, office rooms, a conference hall
- a health zone: reception with a waiting area, surgeries, physiotherapy, massage and cosmetic rooms, rooms for medical personnel,
- a residential and hotel zone: single and double rooms including: rooms with facilities for the disabled and increased standard rooms.
Plot area: 7604 m2
Footprint: 1836 m2
Floorage: 4225 m2
Number of floors: 1 underground floor + 2 floors above ground + habitable attic
Cubage: 18 800 m3
Project due dates: February 2014 - May 2015.








