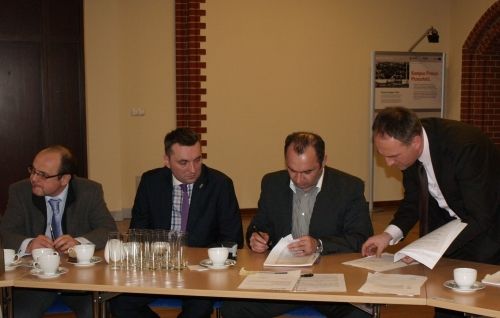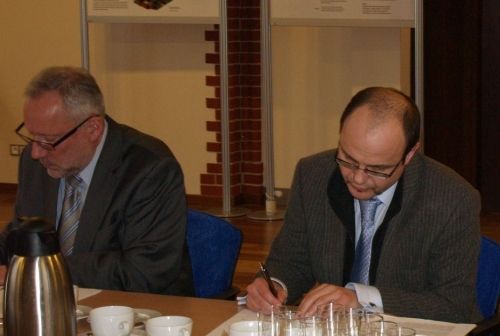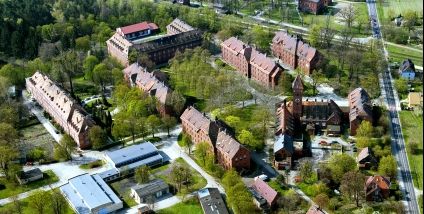News
Warbud News
On 14 March Warbud signed a contract for rebuilding and expansion of buildings nos. 7 and 9 situated in the Pracze Campus in Wroclaw.
On Warbud’s part the contract was signed by Mr Grzegorz Chudzik - Board Member, Mr Grzegorz Koprowski - Director of Region South, and on the Investor’s part by prof. Mirosław Miller - Chairman of EIT+.
The contract for the extension and conversion of buildings 7 and 9 is another stage of the project named “Lower Silesia Materials and Biomaterials Centre - Wroclaw Research Centre EIT+”, co-funded by the European Union’s European Regional Development Fund. The project encompasses the creation within the Pracze Campus of a new science and research centre with a total area of more than 13.5 thousand sqm. The Centre will be located in three refurbished and one completely new building, which in total will house more than 60 interdisciplinary laboratories.
The commenced project is the final stage of creation by Wroclaw Research Centre EIT+ of an interdisciplinary research centre and an exceptional meeting place for scientists, business persons and authorities in the area of the Pracze Odrzańskie district.
Conversion and extension of Building 7
Building 7, divided functionally into two independent Bio and Nano zones, will consist of:
- a complex of laboratories for research related to materials used for storage of energy from e.g. power cells and a functional nanomaterials laboratory,
- a material strength testing laboratory in which mechanical properties of newly produced materials will be tested,
- a reology laboratory and laboratory for polymer processing on a semi-industrial scale.
On the biotechnology side there will be the following laboratories:
- dry medicine forms laboratory,
- phage breeding laboratory,
- medicine carrier laboratory.
Conversion and extension of Building 9
The building will house state-of-the-art and flexible laboratories for external clients (e.g. pharmaceutical companies) as well as for scientific research for individual research teams. The interdisciplinary laboratories will be used for conducting research on the wide biochemical issues and cell biology at macro and micromolecular levels.
Both buildings will be equipped with extensive technical and auxiliary facilities.
Scope of works under the contract:
- building works encompassing the coversion, expansion and refurbishment of Buildings 7 and 9,
- execution of building works connected with technical buildings, technical infrastructure with utility connections and landscaping works for Buildings 7 and 9,
- sanitary installations,
- high voltage systems,
- low-current systems.
The scope of works does not cover the supply of laboratory and office equipment.
Floorage of Building 7: 3 397 m2
Number of floors in Building 7: three
Floorage of Building 9: 5 492 m2
Number of floors in Building 9: four
Project execution dates: March 2012 – July 2013.






