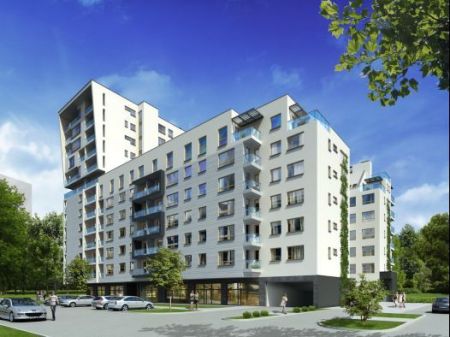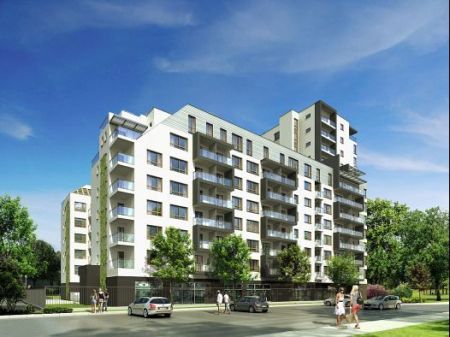Warbud News
Media Information
2011-04-14
Concept House Mokotów to be built by Warbud
On 12 April 2011 Warbud signed a contract for the construction of Concept House Mokotów residential building in Warsaw. It is a structure with varied height to be located between Cybernetyki and Obrzeżna streets in Warsaw in the direct vicinity of Galeria Mokotów Shopping Mall. The investor is the company Atlas Estates (Cybernetyki) Sp. z o.o.
The residential building with 160 apartments from 36 to 167 square metres will be built on a lot with an area of 3098 sqm. In the building there will be, among others, a three-level parking lot with spaces for the disabled, as well as 1100 sqm of commercial areas. At the parking lot level there will be 93 storage rooms.
Most apartments will be 2 or 3-room units. Additionally, on the top floors two-level penthouses will be built with surface areas from 77 to 167 sqm. Most apartments will have their own balconies or loggias. There will be four staircases and six lifts in the building. According to the zoning approval, the ground floor of the building will house retail and commercial functions.
Total area: 23 545 m2
Floorage of apartments and commercial units: 10 505 m2
Number of apartments: 160
Number of commercial units: 11
Number of parking spaces: 196 (including 192 in the underground parking lot)
Duration of contract: April 2011 – January 2013.


The residential building with 160 apartments from 36 to 167 square metres will be built on a lot with an area of 3098 sqm. In the building there will be, among others, a three-level parking lot with spaces for the disabled, as well as 1100 sqm of commercial areas. At the parking lot level there will be 93 storage rooms.
Most apartments will be 2 or 3-room units. Additionally, on the top floors two-level penthouses will be built with surface areas from 77 to 167 sqm. Most apartments will have their own balconies or loggias. There will be four staircases and six lifts in the building. According to the zoning approval, the ground floor of the building will house retail and commercial functions.
Total area: 23 545 m2
Floorage of apartments and commercial units: 10 505 m2
Number of apartments: 160
Number of commercial units: 11
Number of parking spaces: 196 (including 192 in the underground parking lot)
Duration of contract: April 2011 – January 2013.






