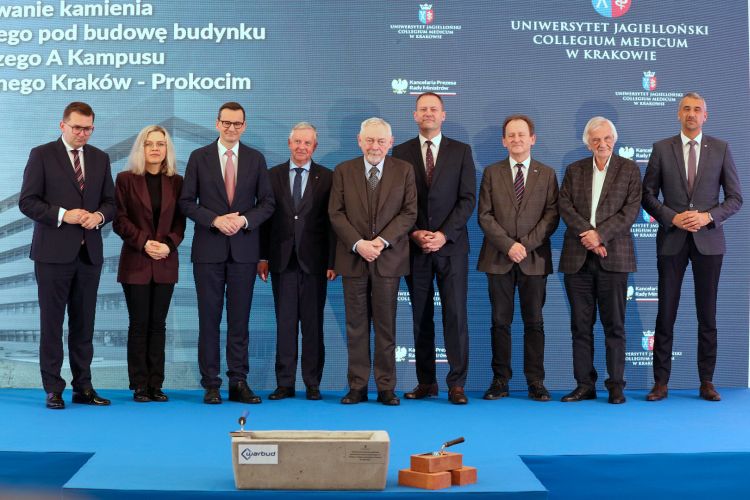WARBUD News
Media Information
On May 18, 2023, a cornerstone was ceremonially laid for the construction of another facility in the Jagiellonian University Campus - Collegium Medicum in Krakow-Prokocim.
WARBUD was represented by Mr. Nicolas Dépret, President of the Management Board, Mr. Grzegorz Koprowski, Director of Branch South and Mr. Damian Kamiński, Deputy Director of Branch South. Among the guests were Poland’s Prime Minister Mateusz Morawiecki, Mayor of Krakow Mr. Jacek Majchrowski, Jagiellonian University Vice-Rector for Collegium Medicum prof. Tomasz Grodzicki, Collegium Medicum authorities, MPs, local government officials and representatives of the media.

‘We fought hard for this contract - a complicated one, requiring excellent spatial, functional and technological solutions. More than 20 specialists from various units, including our BIM Team, worked on the project. You can see the effects of their work today, thanks to three-dimensional models and VR technology, and the actual building will be ready in less than 26 months. The construction of the campus is the responsibility of our Krakow team who have extensive engineering experience, but also a heart for the facilities they have been building for their city for years. We will make every effort to ensure that this 8-storey building, modern and elegant in its minimalist form, becomes a confirmation of the highest quality of works and the best technology it deserves - from the basement to the roof,’ said WARBUD’s President during the ceremony.
Under the contract, WARBUD will design and build 6-storey Research Building A with two underground floors with a total area of 11,000 square metres.
The underground part will house an animal facility - the breeding and experimental parts, an imaging laboratory as well as technical rooms and warehouses. The above-ground floors will contain laboratories, the so-called "core" with a biobank and research modules. It will also be a location for the Center for the Development of Therapy for Civilization and Age-Related Diseases. The goal of the project is to create and develop an interdisciplinary, innovative research center for designing and testing new therapies for civilization and age-related diseases. An extremely important component of the emerging Campus will be an integrated complex of central laboratories.
Building A will be connected by a 4-storey above-ground link with the teaching and administration Building B. Both buildings will be designed by WARBUD.
Building B with an area of over 23,000 square metres will house student laboratories, practical study rooms, medium and low fidelity rooms, medical simulation classrooms, augmented reality, lecture and seminar rooms, as well as administrative rooms.




