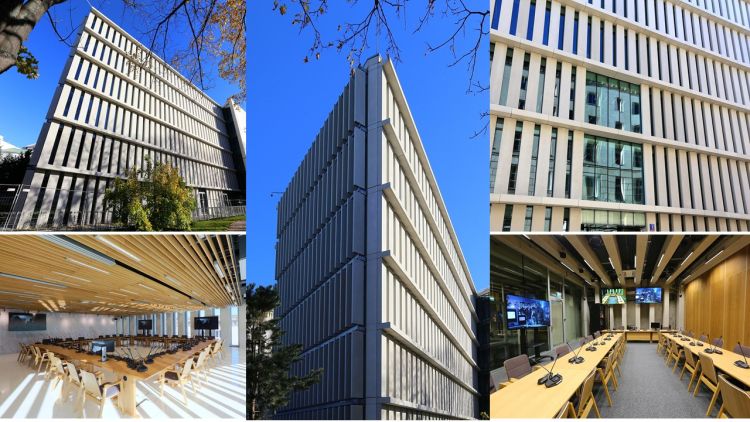WARBUD News
Media Information
A parliamentary committees building in Warsaw received the Grand Prix in the competition "Polish Cement in Architecture". All participants of the construction process were awarded: the author of the design - Bolesław Stelmach with a team composed of Marek Zarzeczny, Rafał Szmigielski, Zbigniew Wypych and Sławomir Kłos from the Stelmach & Partners Architecture Office, the contractor - WARBUD SA and the Investor: Chancellery of the Sejm of the Republic of Poland.
The facility uses original design solutions, architectural concrete or hanging stairs. It reflects contemporary principles of pro-ecological creativity. Sustainable design used here takes primarily into account the context of the natural and cultural heritage as well as energy efficiency of the building.
In the justification of the verdict it is stated as follows:
“Concrete structures, textures and prefabricated elements clearly and honestly define the external and internal space of the new building located in the context of the historic parliamentary complex. Concrete facades composed of a vertical rhythm of window openings, contrasted with strong horizontal cordon cornices present a structure in which the material is used logically and effectively in accordance with its properties and aesthetic possibilities. On the outside, concrete facades having the possibility of shaping a permanent facade made of prefabricated elements, are not inferior with respect to quality than the perfect stonework of the surrounding houses. Inside the building the concrete pillars, walls and beams create a logical and durable structure being a good metaphor for the legislative work for which this architecture was intended.”
22 buildings were proposed in the 23rd edition of the competition for the best project utilising the reinforced concrete technology. The verdict was announced on November 29 during the Gala of the Association of Polish Architects in Warsaw.
The facility with a volume of 40,000 m³ housing parliamentary committees, was built in the former parking lot at the intersection of Piękna and Wiejska streets. The building has six floors above ground and three underground floors with a car park. In the underground part, it is connected with building "K" and through that building with other parliamentary facilities. The project, implemented by Centre Region, lasted from January 2016 to October 2018. It was managed by Mr. Rafał Rusek, contract manager.





