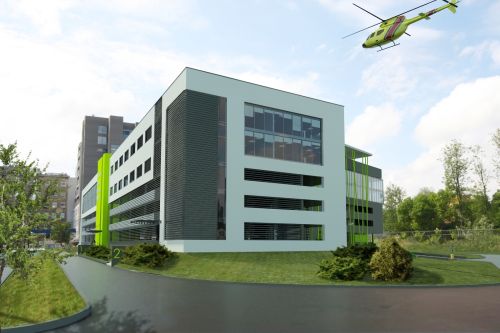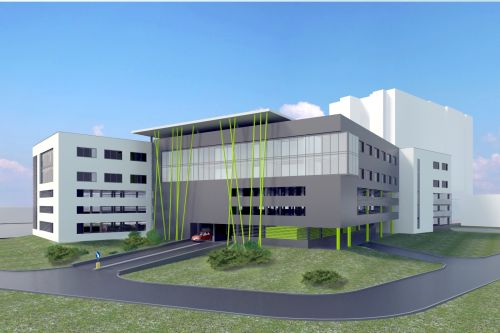Warbud News
Media Information
2011-04-20
Warbud is the main contractor for the new MSWiA hospital building in Warsaw
Warbud will build the administration and garage building with a helicopter landing pad in the area of the Central Clinical Hospital of the Ministry of Interior and Administration in Warsaw. The contract, which was signed on 20 April 2011, also encompasses the elaboration of design documentation.
The five-storey hospital building without basement will be built in the direct vicinity of the main hospital pavilion. On floors 1 to 3 there will be an open parking lot for 200 passenger cars and technical rooms. Floors 4 and 5, which will have a direct connection with floor 3 of the main hospital building, will house offices and welfare facilities for the staff.
Light will access part of the rooms on floor 5 through a patio with greenery available from the office rooms and the public circulation routes. In the building there will be an auditorium for approx. 500 persons and auxiliary rooms (cloakrooms, lecturer rooms, toilets, store rooms). The façade of the building will be partially finished with steel or aluminium sandwich panels.
The helicopter pad of the Emergency Room will be situated over the Eastern part of the office and parking lot building connected with floor 5 of the main hospital building with a roofed 3.0 to 3.6 m wide and 30 m long platform. The helicopter pad will be raised to the height of approx. 1 m over the roof of the building.
The works will be executed from April 2011 to December 2012.
Net total area of the building: 15.770 m2, including offices - 5580 m2, parking lots - 9 300 m2
Landing pad area: 890 m2


The five-storey hospital building without basement will be built in the direct vicinity of the main hospital pavilion. On floors 1 to 3 there will be an open parking lot for 200 passenger cars and technical rooms. Floors 4 and 5, which will have a direct connection with floor 3 of the main hospital building, will house offices and welfare facilities for the staff.
Light will access part of the rooms on floor 5 through a patio with greenery available from the office rooms and the public circulation routes. In the building there will be an auditorium for approx. 500 persons and auxiliary rooms (cloakrooms, lecturer rooms, toilets, store rooms). The façade of the building will be partially finished with steel or aluminium sandwich panels.
The helicopter pad of the Emergency Room will be situated over the Eastern part of the office and parking lot building connected with floor 5 of the main hospital building with a roofed 3.0 to 3.6 m wide and 30 m long platform. The helicopter pad will be raised to the height of approx. 1 m over the roof of the building.
The works will be executed from April 2011 to December 2012.
Net total area of the building: 15.770 m2, including offices - 5580 m2, parking lots - 9 300 m2
Landing pad area: 890 m2






