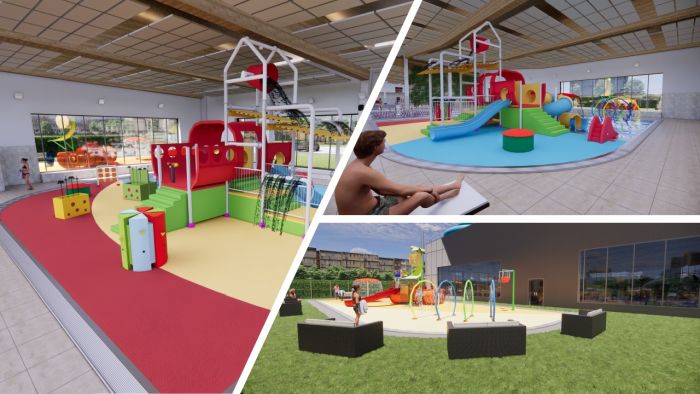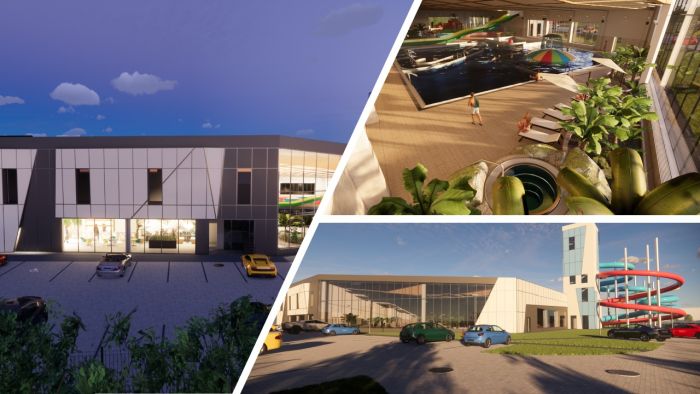WARBUD News
Media Information
On 29 April 2021 WARBUD’s special purpose vehicle and the Commune of the City of Płock concluded a Public-Private Partnership contract agreement for the construction of a Sports and Recreation Centre in Płock. The document was signed on behalf of the private partner by Mr. Jerzy Werle, President of WARBUD SA’s Management Board and by Mr. Mirosław Józefczuk, Member of the Management Board. On the part of the public partner the contract was signed by Mayor of Płock Mr. Andrzej Nowakowski. ‘The construction of the Aquapark in Płock is one of the largest contracts which the city has recently signed. It is worth investing in this facility as it will allow us to make the dreams of children and adolescents come true. Older generations will also use the facility. The construction of the Aquapark will also change the Miodowa housing estate and will revive this area of Płock. The city and the region will become more attractive,’ he said.
‘We will use our engineering knowledge and experience in the use of the PPP mechanism to make these dreams come true and build the facility professionally and without delays,’ declared Mr. Jerzy Werle. The contract in Płock is the fourth PPP project implemented by WARBUD.
The facility will be built as a "design, build, finance and maintain" project. This means that WARBUD acting as the general contractor will design and build in just 33 months a new Aquapark with an area of approx. 10 000 m2 and then, for 20 years after the completion of the construction works, Vinci Facilities Polska, a company associated with WARBUD, will be responsible for technical maintenance of the facility. Inside the building there will be swimming pools with an area of 1 200 m2 with an exceptionally attractive SPA zone with a sauna complex and water playgrounds inside and outside the building.

‘In accordance with the tender requirements and the Functional and Utility Program for the project we prepared a concept of the building as early as at the tender stage using BIM technology in the design process. It is a yet not a widespread approach to the construction process at this stage, but it allows to anticipate and eliminate many construction risks which determine the success of the entire project. It allows us to offer the Client an optimally designed facility not only in terms of economy but also in terms of operation,’ said Mr. Mariusz Ruszowski, contract director at WARBUD SA. ‘The Client strictly defined the maximum consumption level of major utilities, i.e. water, heat and electricity, which we had to accept. Based on our experience, design methods and digital technologies, we proposed the construction and maintenance of the facility in a high energy standard which will guarantee the observance of specific utility consumption limits in each year of facility operation,’ added M. Ruszowski.
The two-storey building, functionally divided into a water recreation zone, a service and commercial zone, technical facilities and an administrative part, is located on the north-western outskirts of the city centre. A 24-metre tower will dominate the body of the building. The space of the swimming pool hall will be distinguished by a sloping roof and a lot of glazing in the facade. In swimming pool zone on the ground floor there will be a six-lane sports pool, a recreational pool with an irregular shape with water attractions, as well as a four-track swimming pool, paddling pool for children with water attractions, a beach playground and a hot tub in the swimming pool part, as well as 3 additional bathtubs in the saunas. An element which will add an extraordinary atmosphere to this zone will be impressive aquarium situated between the sauna area and the swimming pool area.

The set of slides will include, among others a 150-metre multimedia tubular slide (with light and sound) and an “Aqualoop” slide for extreme descents.
The sauna and relaxation zone will cover an area of over 500 m2. The facility will also house seats for the sports swimming pool for 100 people and a services and commercial zone with an area of over 1000 m². The facility will be adapted to the needs of the disabled.




