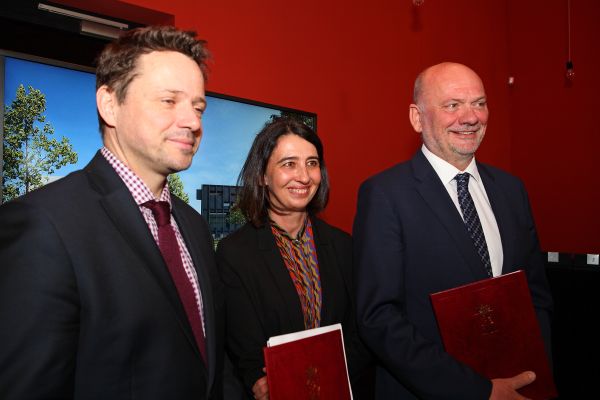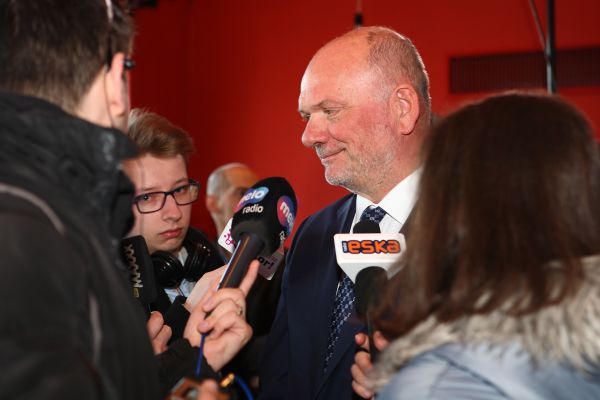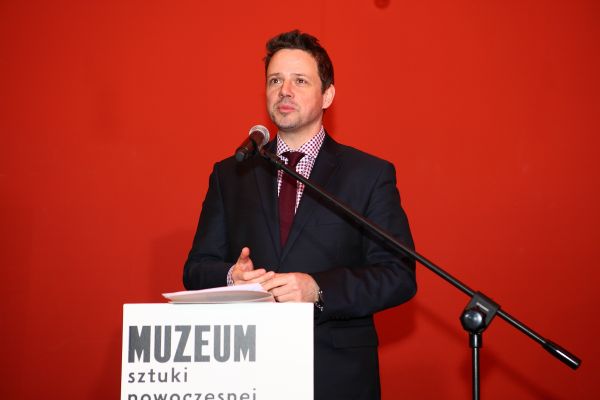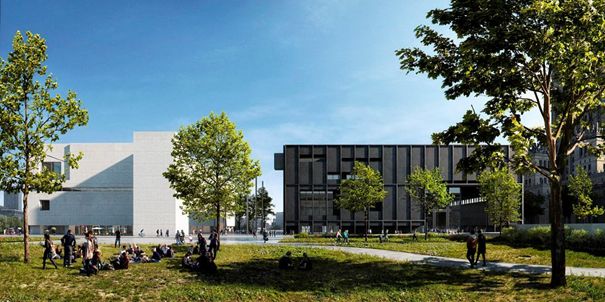WARBUD News
Media Information
On February 28, 2019, WARBUD and the Museum of Modern Art in Warsaw signed a contract for the construction of the facility. The contract was signed on behalf of the Investor by Rafał Trzaskowski, Mayor of Warsaw and Joanna Mytkowska, director of MSN in Warsaw. On behalf of the general contractor by Jerzy Werle, Chairman of WARBUD SA Management Board and Wojciech Gerber, Board Member.
“I am very pleased that the Museum of Modern Art in Warsaw has trusted in us by choosing us for the implementation of this demanding project. We have extensive experience in the construction of complex public buildings and without doubt the MSN project is very complex in technical, engineering and organizational terms. I assure you that we will do our best to execute the contract while maintaining the highest quality and technological standards and to meet the requirements of the Investor,” said Jerzy Werle, Chairman of WARBUD SA’s Management Board.
The Museum of Modern Art - a building with white façades, with a length of over 100m and height of 26 m, will be situated in front of the Palace of Culture and Science, along the east side of ul. Marszałkowska, thanks to WARBUD engineers. The construction process will take 42 months.
WARBUD's tasks include the construction of the facility along with external infrastructure and other elements necessary for the proper implementation of the Development Project.
A demanding project
The Museum of Modern Art is a 4- storey building in which the underground storeys will be located above the existing metro station. The architectural form of the substructure will be a rectangular block of concrete and glass.
The museum will house galleries and exhibition spaces. It will also provide educational, storage and conservation services for works of art. The building will also contain office space for the museum administration. The ground floor with entrances on both sides - from ul. Marszałkowska and from the side of the pedestrian passage will contain entrance halls, an auditorium, an educational and lecture space, a gallery for temporary expositions, a thematic shop and a café with facilities. All spaces on the ground floor will have public functions clearly visible from the outside thanks to the glazing up to the entire height of the floor. The auditorium was designed as a space separated from the gallery only by a curtain system activated for the time of lectures, panel discussions and events related to art.
The galleries on the top floor will be illuminated with light scattered through skylights located in the roof space. On the underground floor -1 there is a cinema for 150 people, two lecture rooms, art restoration workshops, warehouses, cafeteria facilities and technical rooms, while on storey -2 there will be rooms for storing and processing works of art, unloading bays, the lower part of the cinema and other technical rooms.
The facade of the MSN building will be made of white concrete poured on the construction site. The concrete of the façade will be cut by windows stripes illuminating the public spaces of the gallery.
In the future, a shorter building with dark facades is to be built closer to the Palace of Culture and Science- it will be the seat of the Rozmaitości Theatre. Both buildings – the museum and the theatre were designed by the American architect Thomas Phifer supported by the Polish design studio APA Wojciechowski. In the passage between the buildings there will be greenery - a cluster of honey locust trees.
The building in numbers:
Footprint area: 4210 m2
Total area: 19 788 m2, including the total superstructure area: 12 660 m2
Usable area: 10 843 m2
Superstructure and substructure volume: 135 650 m3
Number of floors: superstructure – 4, substructure - 2
Height of building: 24.95 m




