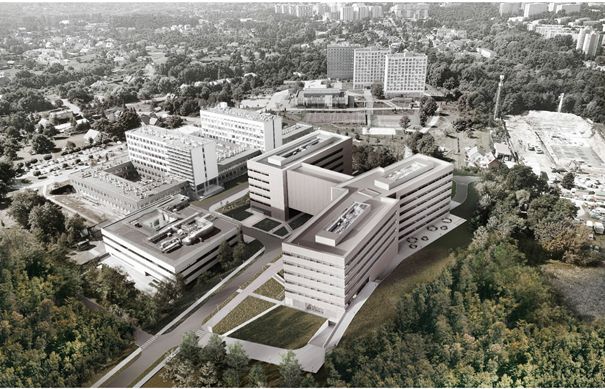WARBUD News
Media Information
WARBUD has won a construction contract for the modernization and expansion of Jagiellonian University Collegium Medicum Campus in Krakow Prokocim - Stage I. The Investor is the Jagiellonian University - Collegium Medicum in Krakow.
On September 16, 2021, the contract was signed on behalf of WARBUD by Mr. Jerzy Werle - Chairman of the Management Board and Director General, and by Mr. Grzegorz Chudzik - Member of the Management Board, Director of Specialist Construction Division. The Investor was represented by Prof. Tomasz Grodzicki - Vice-Rector of the Jagiellonian University for Collegium Medicum and Ms. Dorota Kłyś, MA - Deputy Bursar of Jagiellonian University Collegium Medicum.
‘We are particularly proud of the fact that we have managed to win that contract. Within 32 months we will design and build an eight-storey-high Laboratory “A” Building. In its basement there will be an animal house with a breeding and experimental part, an imaging laboratory, technical rooms and warehouses, and in the above-ground part - laboratories and research modules. We will also design Educational and Administrative Building "B" with eight storeys together with a four-storey connector for buildings "A" and "B". Then we will obtain a building permit,’ reports Mr. Damian Kamiński, Deputy Director in the Company’s Region South Division.
Laboratory building "A"
In building "A", in the underground part, an animal facility will be located - the breeding and experimental part, an imaging laboratory as well as technical rooms and warehouses.
On floors 0-5 there will be laboratories and research modules for individual teams.
Building "A" will be connected by an overground connector with the teaching and administrative building "B".
Total area: 11 016 m²
Volume: 39 031 m³
Number of floors: 6 above ground, 2 underground
Teaching and administrative building "B"
Total area: 22 060 m²
Volume: 78 081 m³
Number of floors: 6 above ground, 2 underground
Connector "A-B"
Total area: 1 528 m²
Number of floors: 4 above ground
Buildings "A" and "B" will be connected by a 4-story link with classrooms running above Medyczna Street.
Building "B" it is divided into two parts - teaching and administrative sections connected by a common atrium.
Time for completion: 32 months from the date of signing the contract





